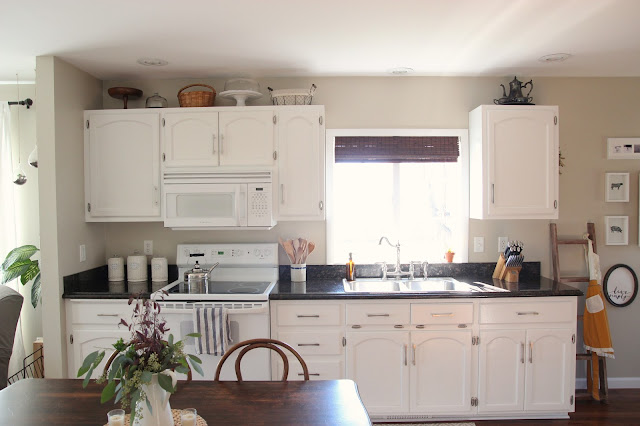welcome to the final room in our house tour...the kitchen. our kitchen is quite literally the heart of our home, as it is right in the center and the first room you walk into. the kitchen, living room, and dining area are essentially one large room...truly open concept! before we moved into our home, we replaced the old tile floors with new hardwood floors. we also had the cabinets painted white {fun fact: these cabinets were originally built for my in-laws old house}. after we moved in, we also decided to replace the old white laminate counter tops and add a dishwasher which you can read more about here. along with the cabinets, we also inherited my in-laws kitchen table. i refinished the top and replaced the chairs to fit better with this space.
you can read more about our gallery wall here.
on the other side of our kitchen was a blank wall. the previous tenants kept their table on this wall, but i knew i needed to add some extra storage as we have very few cabinets. i found and refinished an old buffet and also added some open shelving for decorative and functional storage.
you can see the rest of the rooms in our house tour here. i hope you enjoyed seeing a glimpse of our little farm house!













No comments:
Post a Comment
leave me a message, i always love to hear what you have to say!